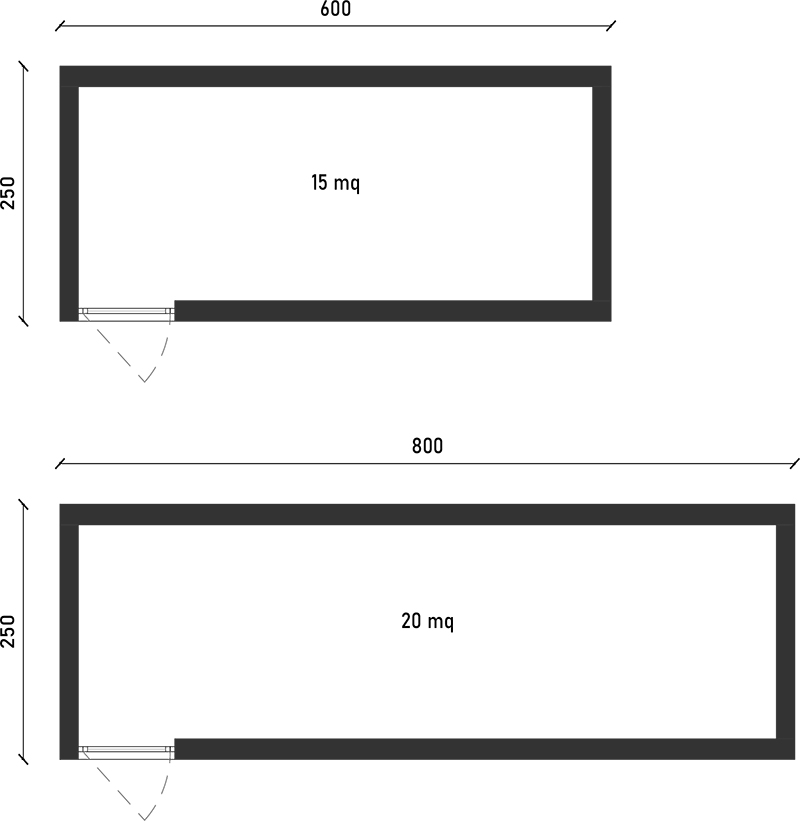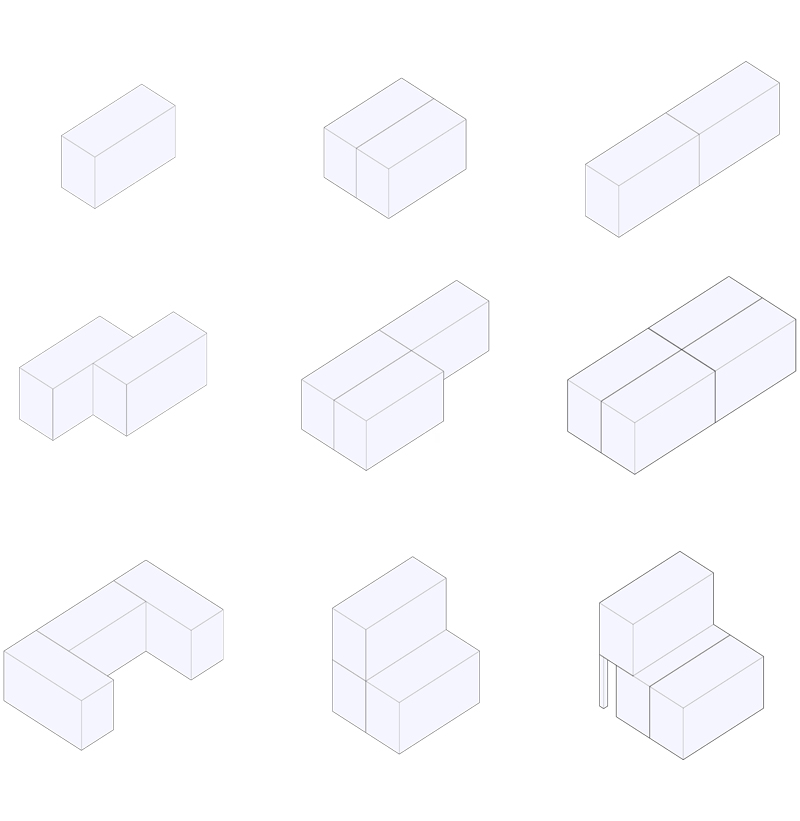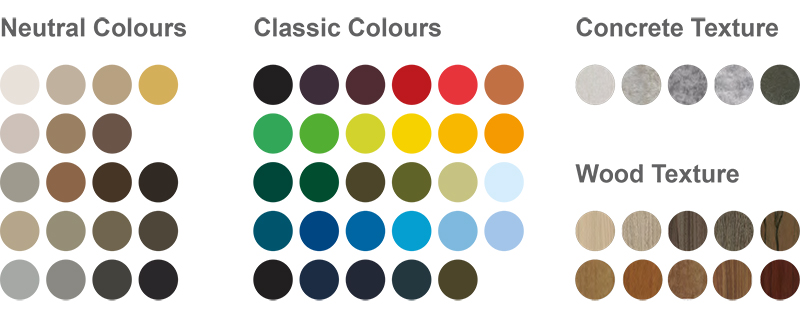About Hubiquo
Suitable for every environment and climate due to its high-quality technical features.
Strength and Longevity
Hubiquo’s supporting structure is made of riveted structural steel beams and pillars in compliance with the regulations. The roof is comprised of a package that ensures impeccable sealing in the most adverse weather conditions. Designed with a system of internal gutters for rainwater drainage, it is also equipped with cavities for electrical and plumbing amenities passage. To complete Hubiquo’s outer shell we find PVC or aluminum thermal break windows with shatterproof double glazing. The floor consists of a triple insulating layer; while the lower surface is treated for resistance to any atmospheric agent, the upper layer presents an LVT coating.
Thermal & acoustic insulation
As a result of its excellent insulation, Hubiquo achieves high performance in terms of thermal comfort, soundproofing and anti-seismic. The modules, characterised by very low thermal demand, are suitable for any climate and season and are easily heated or cooled due to the hot/cold heat pump system they come along with. The thickness of the walls guarantees great soundproofing skills not only from the outside but also in between the rooms.
The shatterproof-glass-windows play a relevant role in the safety of the modules and together with Hubiquo’s construction technology, they guarantee the absence of thermal bridges while increasing the energy performance of the entire structure.
From basic to maxi
Composed modular architecture
The modular architecture is an innovative design and building system that takes advantage of the potential of prefabrication and line production. This allows for a minimise in production timings, a quickly expedited structure, and greater flexibility to the client in terms of creativity and composition of structure with the added cost benefits. The benefit of using modules designed to be assembled is the possibility of joining them in various ways to create a variety of structural combinations.
Un Hubiquo, molteplici layouts
A variety of possible combinations
The designed dimensions of the modules are the result of numerous studies on
ergonomics and contemporary trends of living in highly optimised spaces and close contact with nature. The basic cells, with fully finished interiors and amenities, can be assembled according to the most varied combinations and orientations. Furthermore, due to the steel supporting structure’s high strength, the modules can be overlayed to create complex structures with double levels/floors.


Infinite finishing
The modular home you prefer
Hubiquo has a wide selection of finishings customisable by the customer:
- External finishing;
- Interior and main entrance door type and colour;
- Interior walls colours;
- Interior floor type and colours;
- Furniture;
- Bathroom furnishings.
The external finishing you prefer
The external covering of the modules consists of hand-spatulated natural plaster; another element that gives Hubiquo the same perception of masonry houses. Wide range of colours available: from the most neutral to the most lively ones.

Windows and doors
The client has also the possibility to choose colours, types of openings and installation of doors and windows. The shatterproof glasses play a relevant role in the safety of the modules and together with Hubiquo’s construction technology, they guarantee the absence of thermal bridges while increasing the energy performance of the entire structure.
Eclectic soul
From private to commercial use.
The modular units can be installed individually, as part of a housing development, to complement an existing hotel, farmhouse or accommodation facility, or constitute the residential units of a holiday village. We have identified a vast range of options, from small-sized housing modules to villas and from wellness to fitness spaces. Each module can be designed according to our standards and shaped to your needs and desires.

